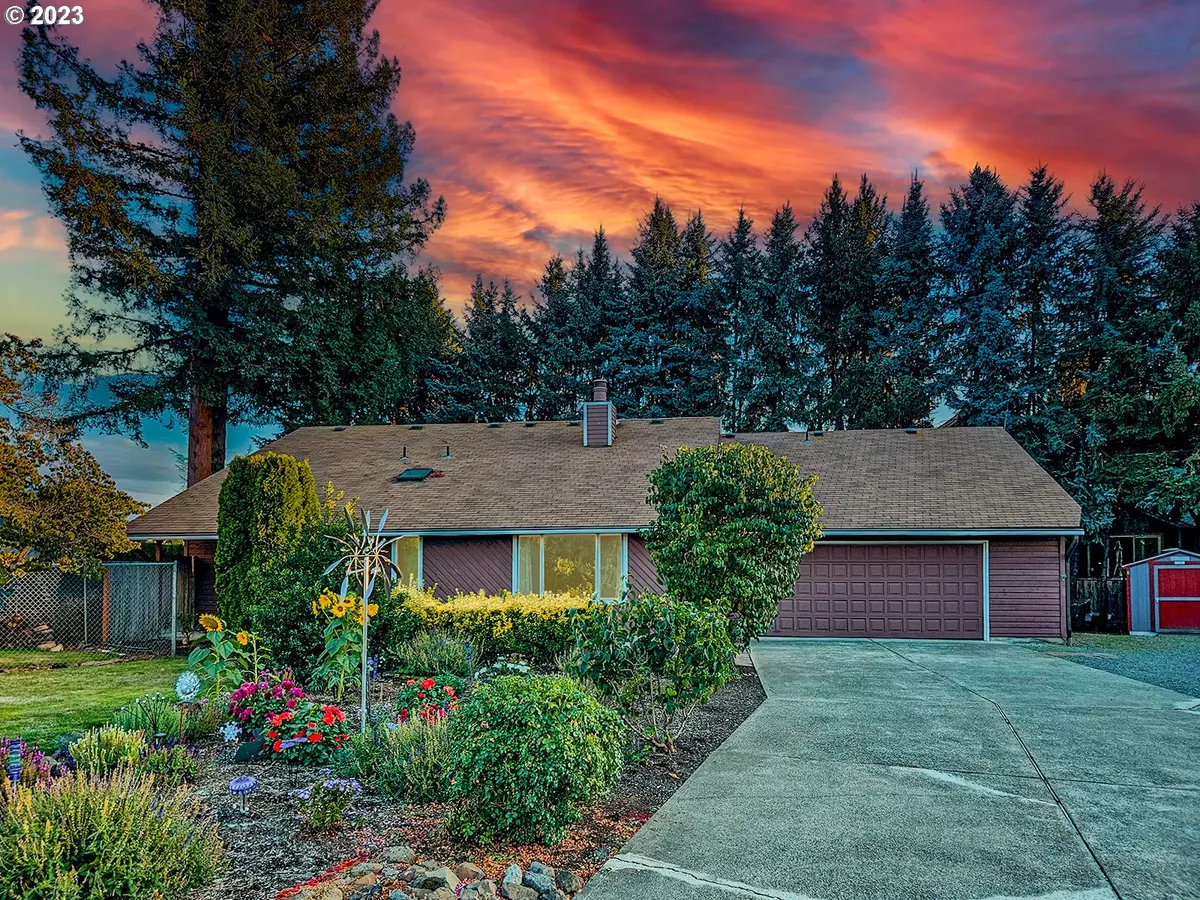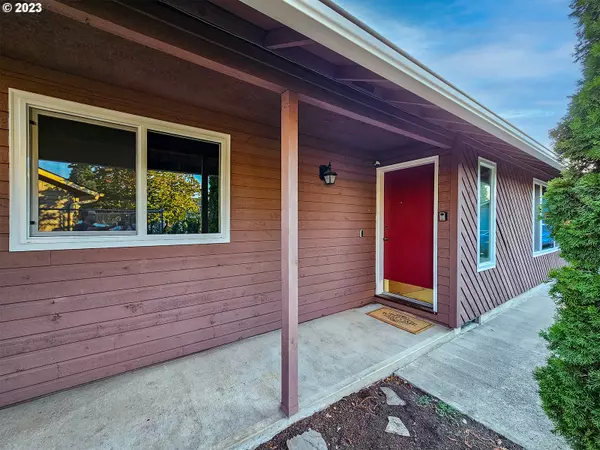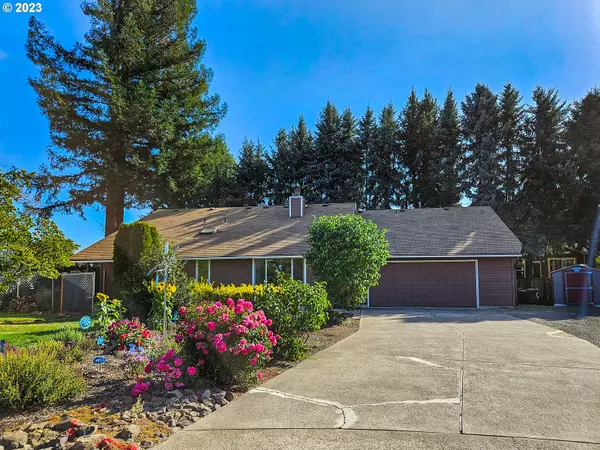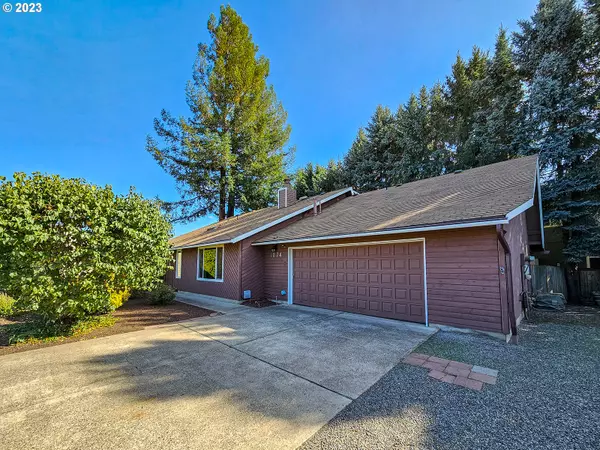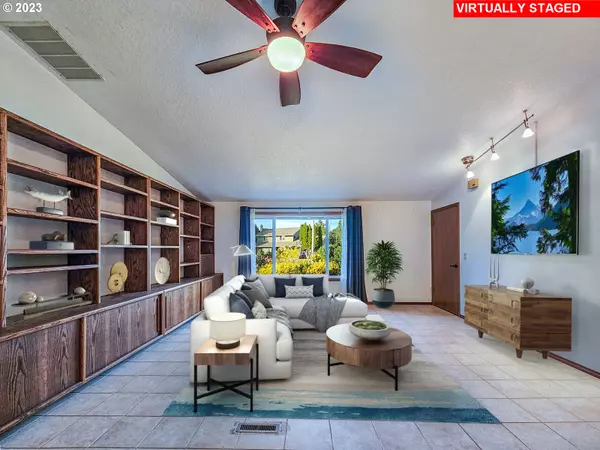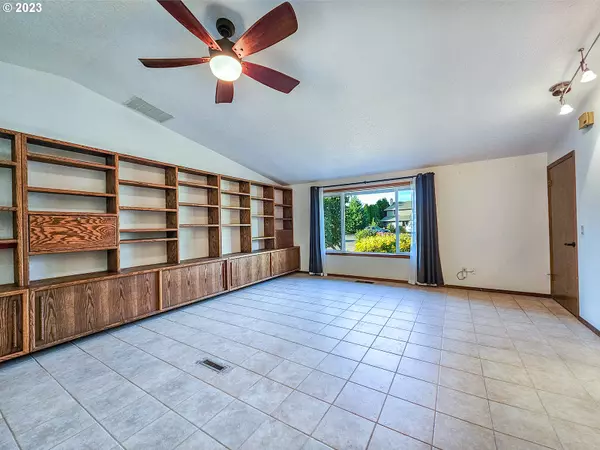Bought with Berkshire Hathaway HomeServices NW Real Estate
$554,000
$558,987
0.9%For more information regarding the value of a property, please contact us for a free consultation.
3 Beds
2 Baths
1,707 SqFt
SOLD DATE : 01/26/2024
Key Details
Sold Price $554,000
Property Type Single Family Home
Sub Type Single Family Residence
Listing Status Sold
Purchase Type For Sale
Square Footage 1,707 sqft
Price per Sqft $324
Subdivision Anthony Park
MLS Listing ID 23672170
Sold Date 01/26/24
Style Contemporary
Bedrooms 3
Full Baths 2
Year Built 1981
Annual Tax Amount $4,361
Tax Year 2022
Lot Size 10,018 Sqft
Property Description
CHECK OUT THIS 3/2 BEDROOM HOME. Fabulous main level living home with an office or 3rd bedroom upstairs. Open floor plan with huge living room continuing into kitchen that has high end appliances and gorgeous Italian Marble Countertops. Check out Sun Room with lots of windows overlooking deck and very large and low maintenance backyard. Large deck to enjoy surroundings with generous and fabulous backyard! Perfect for entertaining rain or shine. Room for all your toys. Has a dog run for your doggie(s) and a Tough Shed for your tools. Oversized garage with lots storage. Home has lines for solar panels. Clean and move-in ready! Quiet cul-de-sac street with extra space for parking and larger vehicles and your RV.
Location
State OR
County Washington
Area _152
Rooms
Basement Crawl Space
Interior
Interior Features Ceiling Fan, Garage Door Opener, Hardwood Floors, High Ceilings, Marble, Washer Dryer, Wood Floors
Heating Forced Air
Cooling Central Air
Appliance Dishwasher, Disposal, Free Standing Gas Range, Free Standing Refrigerator, Plumbed For Ice Maker, Range Hood, Stainless Steel Appliance, Water Purifier
Exterior
Exterior Feature Covered Deck, Deck, Fenced, Raised Beds, R V Parking, Security Lights, Storm Door, Tool Shed, Yard
Parking Features Attached
Garage Spaces 2.0
View Trees Woods
Roof Type Composition
Accessibility GarageonMain, MinimalSteps, OneLevel, Parking, UtilityRoomOnMain
Garage Yes
Building
Lot Description Cul_de_sac, Level, Secluded, Trees
Story 1
Foundation Concrete Perimeter
Sewer Public Sewer
Water Public Water
Level or Stories 1
Schools
Elementary Schools Minter Bridge
Middle Schools South Meadows
High Schools Hillsboro
Others
Senior Community No
Acceptable Financing Cash, Conventional, FHA, VALoan
Listing Terms Cash, Conventional, FHA, VALoan
Read Less Info
Want to know what your home might be worth? Contact us for a FREE valuation!
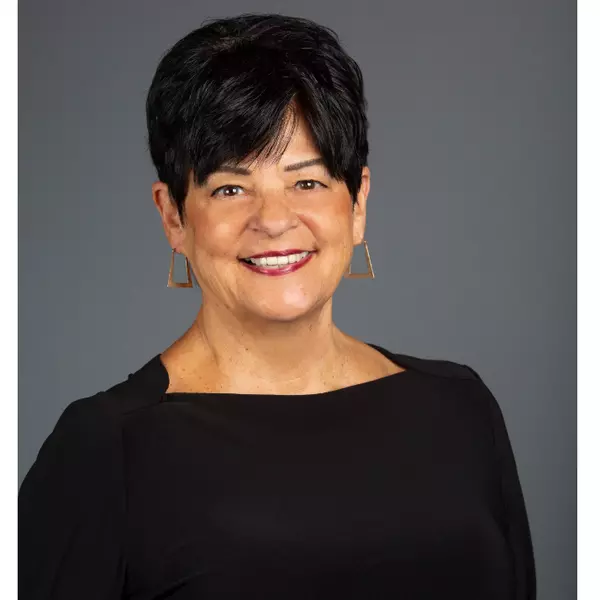
Our team is ready to help you sell your home for the highest possible price ASAP

GET MORE INFORMATION
Real Estate Broker | Lic# 970400064


