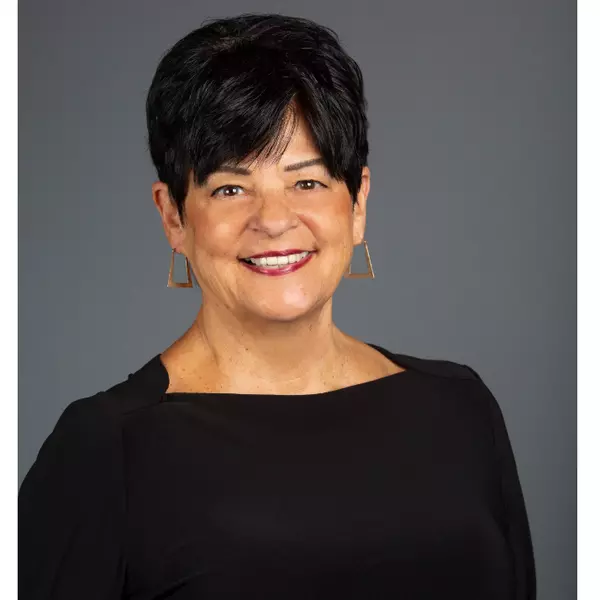Bought with Non Rmls Broker
$272,000
$279,000
2.5%For more information regarding the value of a property, please contact us for a free consultation.
2 Beds
1 Bath
807 SqFt
SOLD DATE : 11/27/2024
Key Details
Sold Price $272,000
Property Type Condo
Sub Type Condominium
Listing Status Sold
Purchase Type For Sale
Square Footage 807 sqft
Price per Sqft $337
Subdivision Sullivans Gulch
MLS Listing ID 23245244
Sold Date 11/27/24
Style Mid Century Modern, Other
Bedrooms 2
Full Baths 1
Condo Fees $509
HOA Fees $509/mo
Year Built 1963
Annual Tax Amount $3,813
Tax Year 2024
Property Description
Price reduction! Affordable high-rise luxury. Live it up in style at the Fontaine in this sleek, updated flat with gourmet kitchen. Take in stunning views of sunrises, full moons, and snow-capped Mt. Hood & Mt. St Helens from all rooms. Open floorplan for entertaining. High-end kitchen appliances make cooking a breeze. Haier fridge has Quick Cool & Freeze functions, & LED lighting. Brand new Bosch Silence Plus DW is super-quiet and has a half load setting. The crown jewel in the kitchen is the LG 5-burner induction range with ProBake convection oven and Smart ThinQ app that allows you to cook remotely & use voice control. There's even a warming drawer and a 10-minute Easy Clean button. Rich cherry counters stand out against the reclaimed, refinished vintage metal cabinets. Double sink has dual draining surfaces for pots and pans. Eccotemp mini tank hot water heater under the sink delivers hot water efficiently. Sliding wood framed pocket doors with glass inlay separate living room& second bedroom. AC unit for summer, European Eco2Heat wall panels for colder weather. Parking is underground, deeded and secured. Active community with fun events. Gated, covered patio has BBQ and can be reserved for private gatherings. Low HOA fees cover water, sewer, garbage. Secure entry with camera and app to give visitors access. Great location near shops, coffee, restaurants, groceries. Minutes to freeways, public transport, downtown. The Fontaine is the place to be!
Location
State OR
County Multnomah
Area _142
Zoning RM-4
Rooms
Basement Storage Space
Interior
Interior Features Concrete Floor, Tile Floor, Wood Floors
Heating Other, Radiant
Cooling Wall Unit
Appliance Convection Oven, Dishwasher, Free Standing Range, Free Standing Refrigerator, Stainless Steel Appliance
Exterior
Exterior Feature Covered Patio, Deck, Fenced, Garden, Security Lights, Water Feature
Parking Features Attached, Shared
Garage Spaces 1.0
View Mountain, Seasonal, Trees Woods
Roof Type Other
Garage Yes
Building
Lot Description Commons, Corner Lot, Gated, Gentle Sloping, Level, Trees
Story 1
Foundation Concrete Perimeter
Sewer Public Sewer
Water Public Water
Level or Stories 1
Schools
Elementary Schools Buckman
Middle Schools Hosford
High Schools Cleveland
Others
Senior Community No
Acceptable Financing Cash, Conventional
Listing Terms Cash, Conventional
Read Less Info
Want to know what your home might be worth? Contact us for a FREE valuation!

Our team is ready to help you sell your home for the highest possible price ASAP

GET MORE INFORMATION

Real Estate Broker | Lic# 970400064







