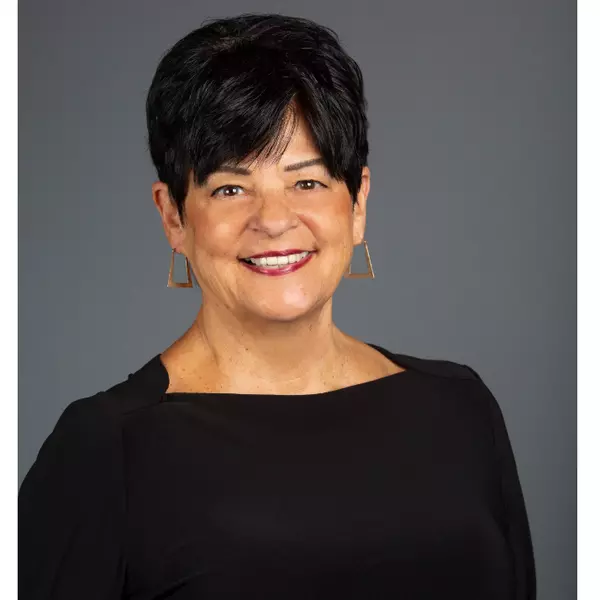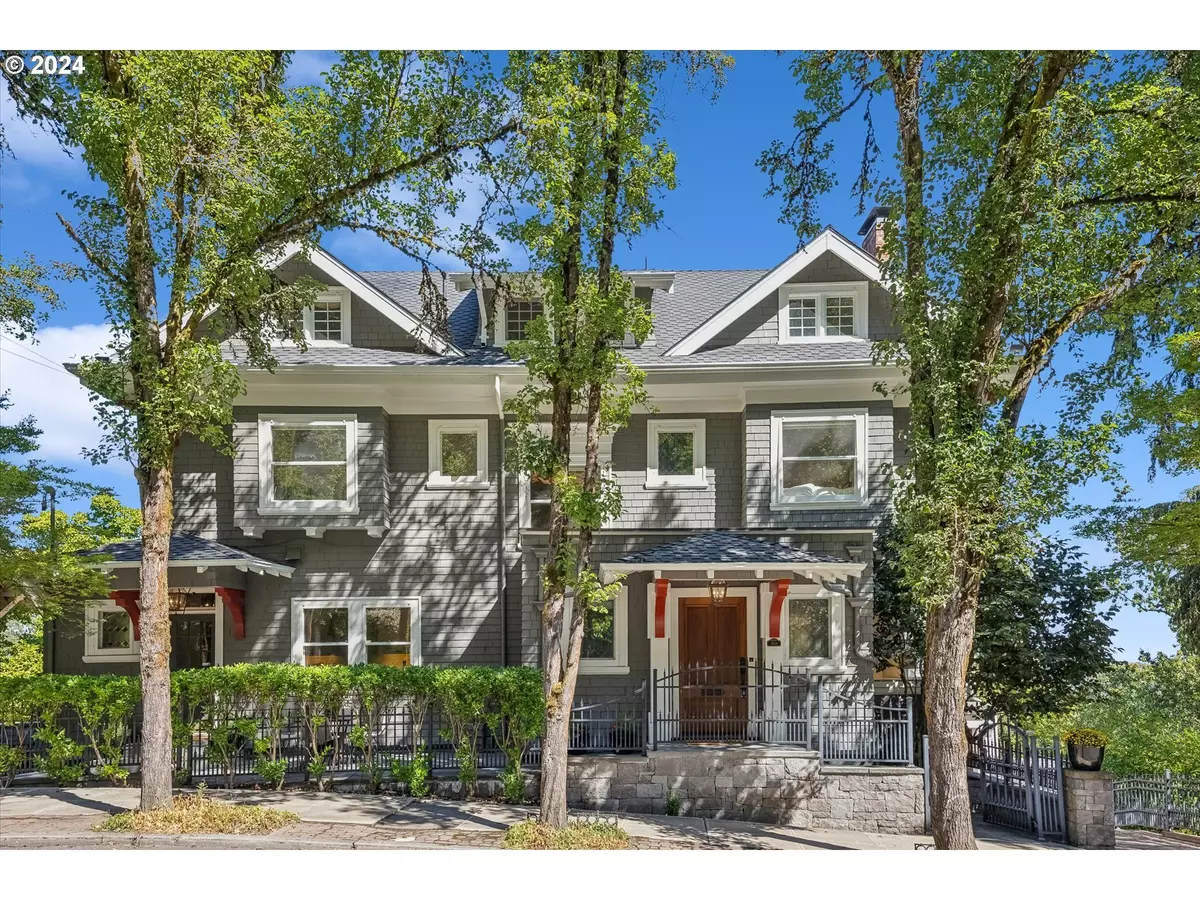Bought with RE/MAX Equity Group
$1,595,000
$1,650,000
3.3%For more information regarding the value of a property, please contact us for a free consultation.
5 Beds
4.1 Baths
5,863 SqFt
SOLD DATE : 12/16/2024
Key Details
Sold Price $1,595,000
Property Type Single Family Home
Sub Type Single Family Residence
Listing Status Sold
Purchase Type For Sale
Square Footage 5,863 sqft
Price per Sqft $272
Subdivision Willamette Heights
MLS Listing ID 24675872
Sold Date 12/16/24
Style Craftsman, Custom Style
Bedrooms 5
Full Baths 4
Year Built 1911
Annual Tax Amount $33,146
Tax Year 2024
Lot Size 0.590 Acres
Property Description
Home for the Holidays, #1 Save on your Holiday List. A Rosemary herb garden supplies an abundance of herbs for cooking in the Gourmet Kitchen. . A Well Loved House w/Over $400,000 Of Newer Improvements Is A Treasured Home. Come Fall in Love! Step to cafes & shops, minutes to NW 23rd Av amazing urban shopping and restaurants for the taste & experience of the Northwest. Forest Parks trails, Hike, Walkers, Running, Cycling paradise. Entertain & relax in this one of a kind & very well maintain home with incredible floor plan w/outdoor loving. Newer gourmet kitchen, Stainless steel appliances by Decor & Miele, quartz counters + subway tile, Bonus chef's pantry & wine cellar, Custom cabinetry w/built-ins throughout. Rejuvenation lighting throughout, French doors, Pocket doors, Hardwood floors, Tile & Stone floors, Media room w/built-ins or guest quarters w/bath, Primary Suite Romantic gas fireplace, Library-Den, Marble shower & Jetted soaking tub, Walk-in closets w/built-ins, Cozy reading window seats, Crown molding, Built-in features throughout, Storage galore. Dual efficient forced air gas furnaces + 2 H2o Tanks + 2 Central air conditioning units. Stunning Landscaping w/artisan stone garden patios, Stone gas fireplace. Observation deck w/Mt. Hood, Willamette River & City Views. Dual garages + workshop, Bonus space & storage. Amazing Italian cypress trees tower above the perennial gardens w/hundreds of blooms in the Spring and hundreds of colors in the Fall. Beyond the gates of the secret garden, stone terraced walls w/ fragrant garden patios of relaxation will return you to your memories and adventures in Italy, France & Spain on .59 acres. The Huntington House was the 'Polling House' or Voting House. An American Arts & Crafts architecture classic for Voters in the neighborhood communities to Vote.See You At The Open House Soon!
Location
State OR
County Multnomah
Area _148
Rooms
Basement Daylight, Exterior Entry, Finished
Interior
Interior Features Garage Door Opener, Hardwood Floors, High Ceilings, High Speed Internet, Jetted Tub, Laundry, Quartz, Slate Flooring, Soaking Tub, Sound System, Tile Floor, Wainscoting, Wallto Wall Carpet, Washer Dryer, Wood Floors
Heating Forced Air, Forced Air90, Wall Heater
Cooling Central Air
Fireplaces Number 3
Fireplaces Type Gas, Wood Burning
Appliance Butlers Pantry, Convection Oven, Dishwasher, Disposal, Free Standing Gas Range, Free Standing Range, Free Standing Refrigerator, Gas Appliances, Island, Microwave, Pantry, Plumbed For Ice Maker, Quartz, Range Hood, Solid Surface Countertop, Stainless Steel Appliance, Tile
Exterior
Exterior Feature Covered Patio, Dog Run, Fenced, Fire Pit, Garden, Outdoor Fireplace, Patio, Porch, R V Parking, Second Garage, Workshop, Yard
Parking Features ExtraDeep, Tandem, TuckUnder
Garage Spaces 2.0
View City, Mountain, River
Roof Type Composition
Garage Yes
Building
Lot Description Corner Lot, Gentle Sloping, Level, Private, Terraced, Trees
Story 4
Foundation Concrete Perimeter
Sewer Public Sewer
Water Public Water
Level or Stories 4
Schools
Elementary Schools Chapman
Middle Schools West Sylvan
High Schools Lincoln
Others
Senior Community No
Acceptable Financing Cash, Conventional, VALoan
Listing Terms Cash, Conventional, VALoan
Read Less Info
Want to know what your home might be worth? Contact us for a FREE valuation!

Our team is ready to help you sell your home for the highest possible price ASAP

GET MORE INFORMATION

Real Estate Broker | Lic# 970400064







