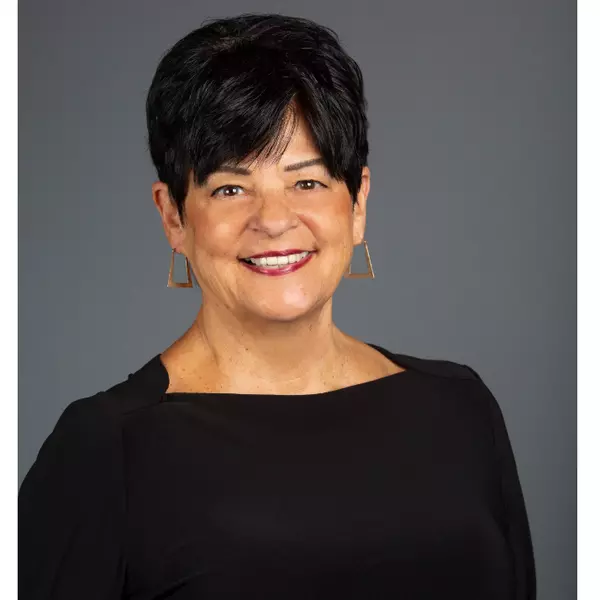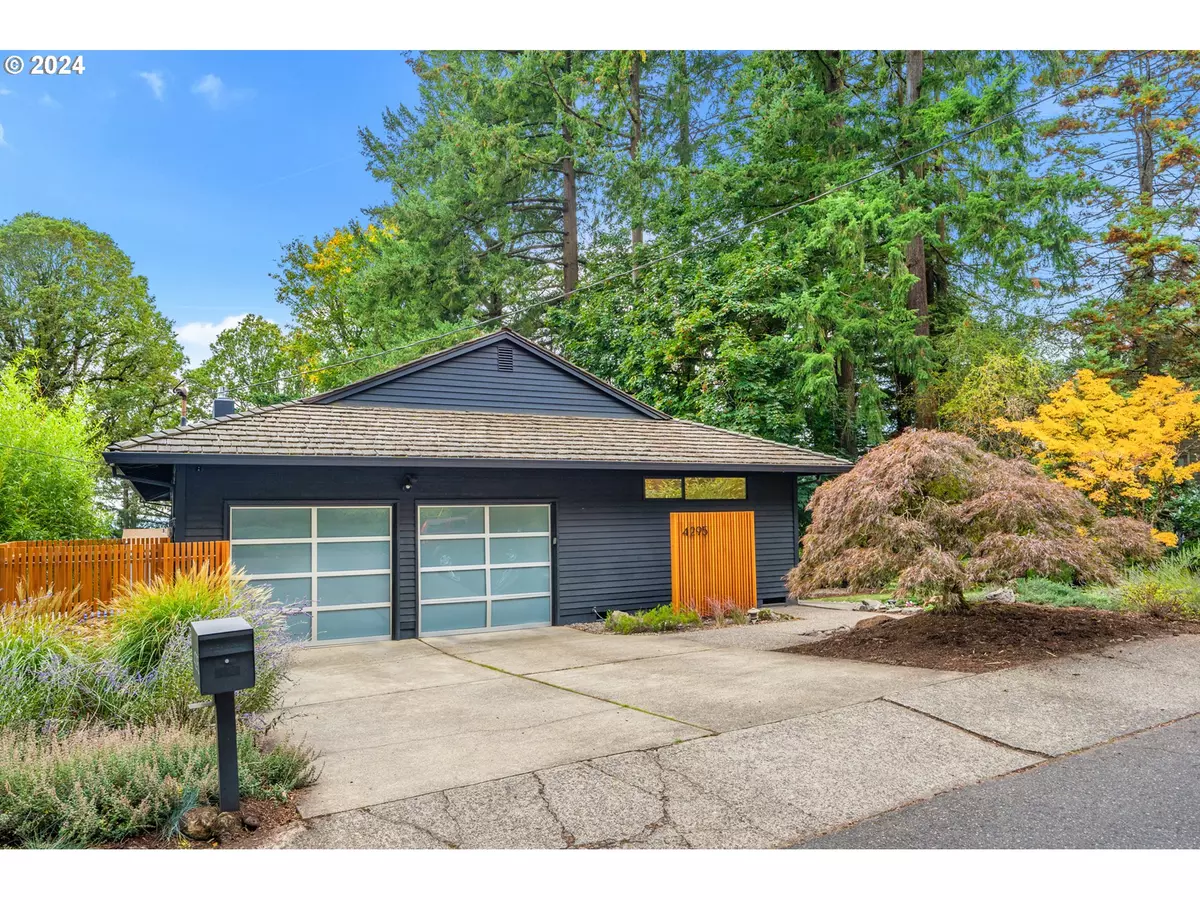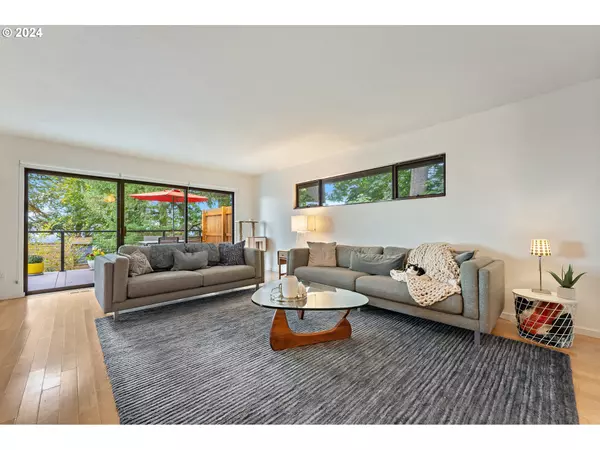Bought with Think Real Estate
$905,000
$925,000
2.2%For more information regarding the value of a property, please contact us for a free consultation.
4 Beds
2.1 Baths
2,650 SqFt
SOLD DATE : 12/16/2024
Key Details
Sold Price $905,000
Property Type Single Family Home
Sub Type Single Family Residence
Listing Status Sold
Purchase Type For Sale
Square Footage 2,650 sqft
Price per Sqft $341
Subdivision Council Crest
MLS Listing ID 24283795
Sold Date 12/16/24
Style Custom Style, Daylight Ranch
Bedrooms 4
Full Baths 2
Year Built 1970
Annual Tax Amount $11,397
Tax Year 2023
Lot Size 8,712 Sqft
Property Description
OPEN Saturday 10/26 1-3pm. This custom 1970 daylight ranch masterfully blends mid-century charm with a modern aesthetic. Situated on a spacious, low-maintenance, .20-acre lot, with serene territorial and tree-filled views, nearly every surface of this home has been thoughtfully updated to create a seamless mix of classic style and contemporary design.The major kitchen remodel showcases high-end finishes, including a chef's 5-burner Dacor gas stove, Sub-Zero built-in refrigerator, stainless steel appliances, and sleek quartz countertops. All three bathrooms have been beautifully updated, with the master suite featuring a skylight and the lower-level bath offering both a tub and shower.Additional highlights include a high-efficiency gas furnace, central air conditioning, and a newer cedar shake roof installed around 2014. Two cozy gas fireplaces add warmth and ambiance. Outside, a durable TREX deck and front steps, added in 2024, further enhance the outdoor space, making it perfect for relaxing or entertaining.This move-in-ready home combines modern luxury, timeless design, and natural beauty, all on an easy-care lot. Centrally located with easy commute to downtown, NW Portland and Beaverton. Neighborhood staircases make easy access to schools. Melville connects with the SW Trail System, more info here: https://bit.ly/3NJsqNf This move-in-ready home offers a perfect combination of modern luxury, classic charm, and natural beauty. [Home Energy Score = 5. HES Report at https://rpt.greenbuildingregistry.com/hes/OR10233693]
Location
State OR
County Multnomah
Area _148
Rooms
Basement Daylight, Finished
Interior
Interior Features Garage Door Opener, Hardwood Floors, Laundry, Quartz, Skylight, Tile Floor, Wallto Wall Carpet, Washer Dryer
Heating Forced Air90
Cooling Central Air
Fireplaces Number 2
Fireplaces Type Gas
Appliance Builtin Refrigerator, Cooktop, Double Oven, Gas Appliances, Island, Quartz, Range Hood, Stainless Steel Appliance, Tile
Exterior
Exterior Feature Deck, Porch, Yard
Parking Features Attached
Garage Spaces 2.0
View Territorial, Trees Woods
Roof Type Shake
Garage Yes
Building
Lot Description Sloped, Trees
Story 2
Sewer Public Sewer
Water Public Water
Level or Stories 2
Schools
Elementary Schools Rieke
Middle Schools Robert Gray
High Schools Ida B Wells
Others
Senior Community No
Acceptable Financing Cash, Conventional
Listing Terms Cash, Conventional
Read Less Info
Want to know what your home might be worth? Contact us for a FREE valuation!

Our team is ready to help you sell your home for the highest possible price ASAP

GET MORE INFORMATION

Real Estate Broker | Lic# 970400064







