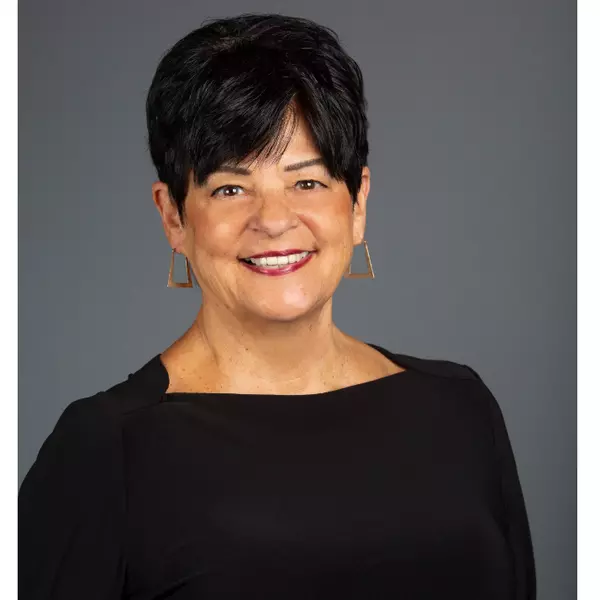Bought with Keller Williams Realty Eugene and Springfield
$439,900
$439,900
For more information regarding the value of a property, please contact us for a free consultation.
3 Beds
1 Bath
1,424 SqFt
SOLD DATE : 12/23/2024
Key Details
Sold Price $439,900
Property Type Single Family Home
Sub Type Single Family Residence
Listing Status Sold
Purchase Type For Sale
Square Footage 1,424 sqft
Price per Sqft $308
MLS Listing ID 24472355
Sold Date 12/23/24
Style Stories2, Cottage
Bedrooms 3
Full Baths 1
Year Built 1945
Annual Tax Amount $3,233
Tax Year 2023
Lot Size 7,840 Sqft
Property Description
Step back in time and fall in love with this charming 1940's home, where classic character meets modern comfort. 3 bedrooms, 1 bathroom and 1424 square feet. This home is nestled in the heart of a coveted Eugene neighborhood. Upon entering you'll be immediately captivated by the warm glow of original hardwood floors, a nicely sized living space & the separate dining area. The living room offers a gas fireplace for cozy evenings and charming built in storage and arched doorways. The home also offers large picturesque windows allowing beautiful natural light throughout and the views of the mature landscaping on the property. The kitchen has been thoughtfully updated to maximize storage & functionality. Stainless steel appliances and updates, while maintaining the charm of the past. one bedroom is conveniently located on the main level close to the main floor bathroom. The main-level laundry room/mudroom offers convenience and more storage. 2 nicely sized bedrooms upstairs also include hardwood flooring. This property offers a nicely sized detached two-car garage allowing space for vehicles and storage. The fenced backyard is private and great for entertaining. Contact today to schedule a showing!
Location
State OR
County Lane
Area _242
Rooms
Basement Crawl Space
Interior
Interior Features Hardwood Floors, Laundry
Heating Baseboard, Zoned
Cooling Wall Unit
Fireplaces Number 1
Fireplaces Type Gas
Appliance Dishwasher, Free Standing Range, Free Standing Refrigerator, Microwave, Stainless Steel Appliance
Exterior
Exterior Feature Fenced, Yard
Parking Features Detached, Oversized
Garage Spaces 2.0
Roof Type Composition
Garage Yes
Building
Lot Description Level
Story 2
Sewer Public Sewer
Water Public Water
Level or Stories 2
Schools
Elementary Schools Willagillespie
Middle Schools Monroe
High Schools Sheldon
Others
Senior Community No
Acceptable Financing Cash, Conventional, FHA, VALoan
Listing Terms Cash, Conventional, FHA, VALoan
Read Less Info
Want to know what your home might be worth? Contact us for a FREE valuation!

Our team is ready to help you sell your home for the highest possible price ASAP

GET MORE INFORMATION
Real Estate Broker | Lic# 970400064







